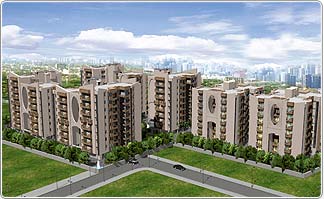3D Visualisation
Design Presentation specialises in transforming your imaginative ideas and concepts into amazingly photo realistic 3D renderings, architectural and interiors walk through, 3D animations, 3D models using latest 3D softwares. We can easily translate the free hand sketches/design intents, blueprints and CAD files of Architects into Photorealistic 3D renderings.We pay attention to shape and texture in great detail and can customize stereoscopic 3D models as per your requirement into any format of your choice using AutoCAD, ADT, MDT (Mechanical Desktop), Catia, SolidWorks, etc. Our 3D modeling services provide solutions to all phases of your project starting right from initial design intents till the Construction stage.
Our walkthrough services allow you to visualize your concepts in greater detail. We can provide you with a 360-degree view and take you through elevations, plans and cross-sections giving you an overview of your final construction. We can create walkthroughs from sketches, design intents, blueprints or CAD drawings.
- Partnership & Alliances:
- RSA
- The Peir Group
- D&B
Powered By





